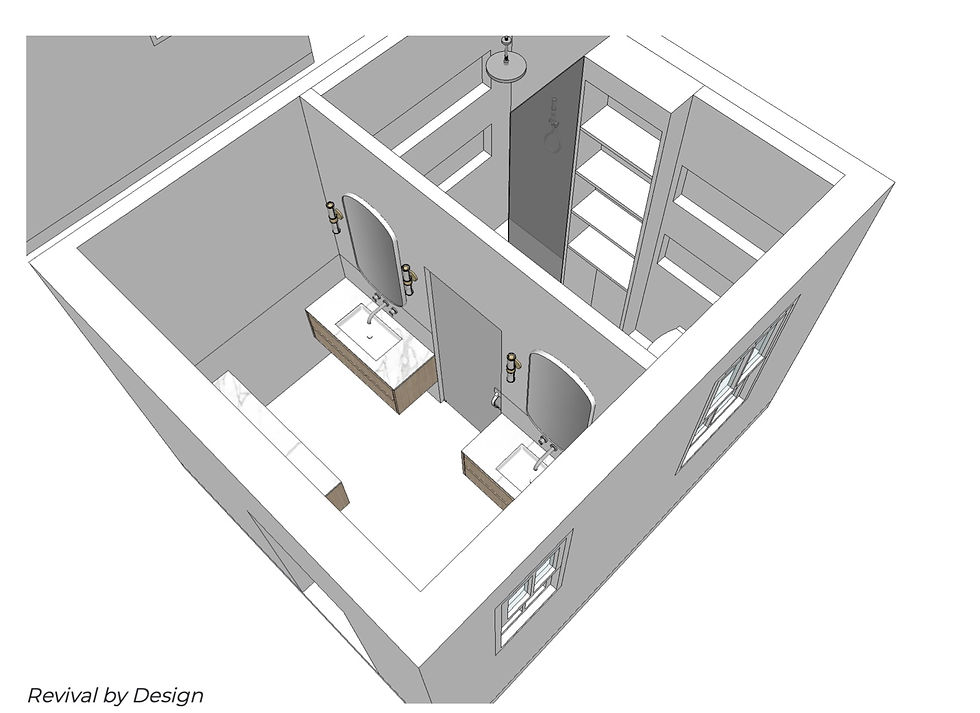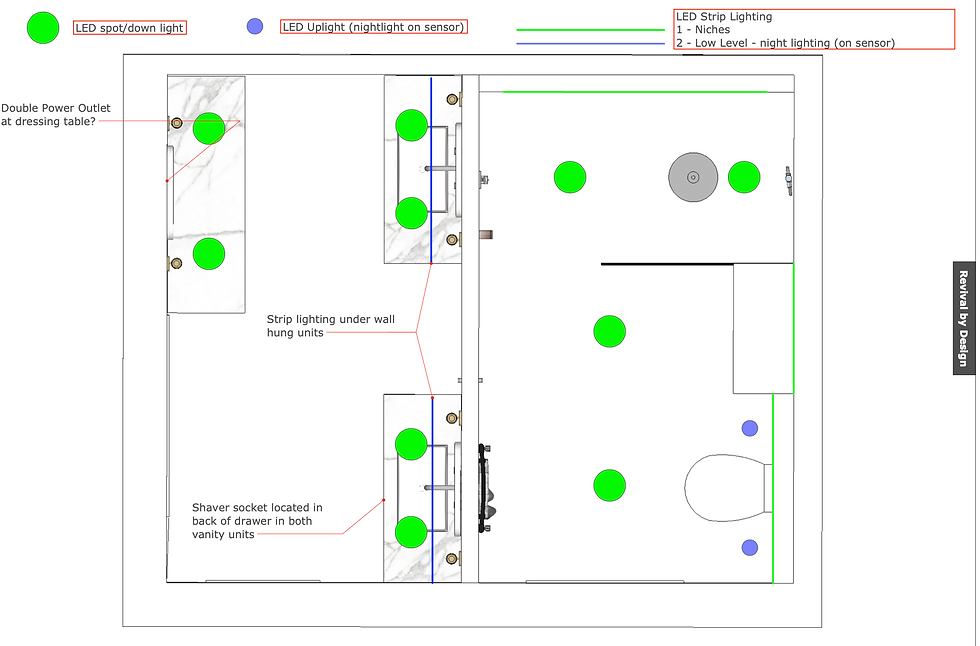"How to Efficiently Plan Furniture and Services Layouts for Your Space"
- Revival by Design

- Mar 2, 2024
- 5 min read
Updated: Sep 17, 2025

Now that you have a design for your space (if you haven't seen my previous blog on moodboards and inspiration gathering, you can read it here). You need to make sure it comes to life - get that perfect room plan from your head into reality. If that includes employing trades such as builders, plumbers and electricians, they are going to need to know what they are doing.
This is where we spend a lot of time, in the planning stages, the stage that nobody really sees but that is vital to creating a complete design, one that is functional, practical and aesthetically amazing!

My husband Matt is heavily involved in this stage and also the following stages of the process; a qualified Quantity Surveyor and Project Manager, he is excellent at planning and organising trades (very diplomatic and always manages to get the job done) - a skill which you need to have when dealing with multiple trades, that all require answers on the spot - Project Management is not an easy job! We will discuss later and in the next blog.
Not only is Matt brilliant at the Project Management, he's a great space planner, and has some fabulous ides on how to maximise spaces and make them feel different and unique for our clients. He and I work alongside our in house architect Emma, to put together the drawings needed for our projects.
Revival by Design
I appreciate as a renovator you may not have access to drawing software or have someone that can do it for, but you do need to have a plan and a structured approach to the changes you are making in your home. Without one there is a real risk of mistakes and misinterpretation, which could lead to costly changes and a design that you may not want.
Let's start by thinking about the floor plan and how to edit the ideas you have from your moodboards into specific items and place them in your space. There are many apps out there that allow you to build basic floor plans to your dimensions, they also allow you to place specific pieces of furniture such as sideboards, sofas and beds in the room. It's always a good idea to have a go at this with larger items such as sofas, you will quickly see if the L Shaped sofa you are planning to place in your lounge will fit or if you might need to look at an alternative such as a 2.5 seater and an ottoman for more flexibility.

Revival by Design
In the above floor plan you will see that the room was quite small and had very little space to place furniture, so we had to be careful when planning things such as the sofa and occasional chair so as to not overwhelm the space and still allow for comfortable circulation and movement.
When you have a furniture plan, you can then consider things such as electrical planning and any structural or even cosmetic changes your builder will be making. People are always surprised by this, that we consider the furniture plan and layout so early on in the process, but it is essential. For example, you may want to include a coffered up-lit ceiling in your design, which if you don't know where the furniture is going, may be placed incorrectly in the room. Perhaps you want to put your furniture centrally in your space, not up against the walls, and have table lamps and floor lamps next to them, which means planning for electrical floor boxes, to prevent unsightly cables running across the floor. You may want to have strip lighting in shelving or alcoves, which if not planned for may be missed or prove difficult to achieve later on in the build. All things a builder and electrician will need to know early on.
Revival by Design
Have a look through the images above, you can see examples of how important it is to have a lighting plan/design. We use them for gantry lighting, cabinet lighting, floor boxes for lamps, pendant lighting, low level lighting and wall lights. The lighting plan will also allow you to choose which lights are on which circuit, so that you can choose which lights come on together and which come on separately. This is really worth thinking about, it can transform the way your room feels. I would always recommend installing dimmers too, but make sure you have dimmable bulbs.
You can see from the plans below that knowing where furniture is to be placed has an impact on the placement of ceiling lights, wall lights, sockets, pendant lights, low level floor lighting and cabinet lighting. The plan on the left shows the placement of wall lights, pendants and spots, whereas the plan on the right shows the electrician where you'd like sockets, double or single, and also the plumber where you would like radiators.
Revival by Design
The same principal works for your plumbing design, think about how you will use the space and consult with your plumber. There are so many amazing things you can do with a bathroom. Bathrooms don't have to be boring, with a little thought and planning they can be really different.

Like in the the 3D here, Matt came up with the thought of separating the wet area of the shower to that of the basins and vanity unit, which not only makes for a more usable space, but reduces the steam and condensation on the mirrors when the shower is in use.
Having this plan then allowed us to think how we might introduce lighting into the space, for example the under cabinet lighting that comes on in the night to guide you to the loo, wall lights to illuminate your face at the vanity, lit niches in the shower, which create a great atmosphere and help illuminate your products.

Although you may only be doing one room or something on a more basic level in terms of changes, it's certainly worth having a documented plan of where you would like your electrics because it can be a very expensive and time consuming exercise, chasing out walls and pulling up flooring to add in lights you may have missed or not thought of.
I really hope that this has been a useful post. It's probably a little drier and less "pretty" that the previous posts, but its certainly as important. I'll endeavour to get the next post on Project management, first fix and decoration schedules, out a little quicker than this post. I'll also continue posting on my tips about how to create that designer feel in your home.
.





































Comments